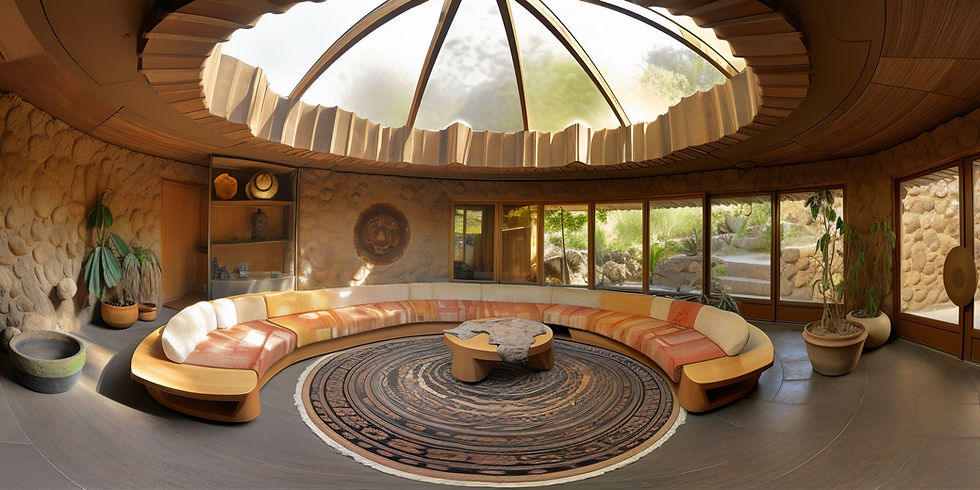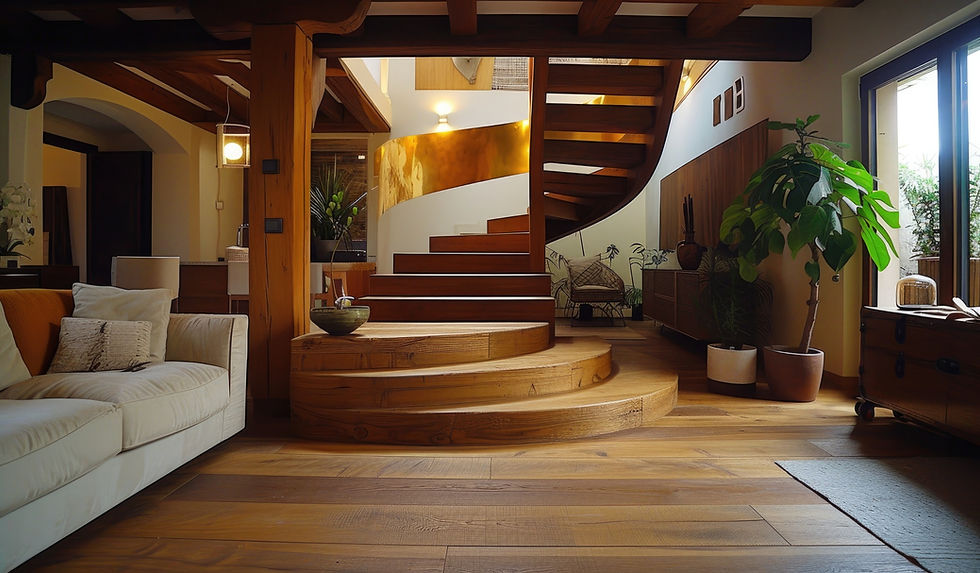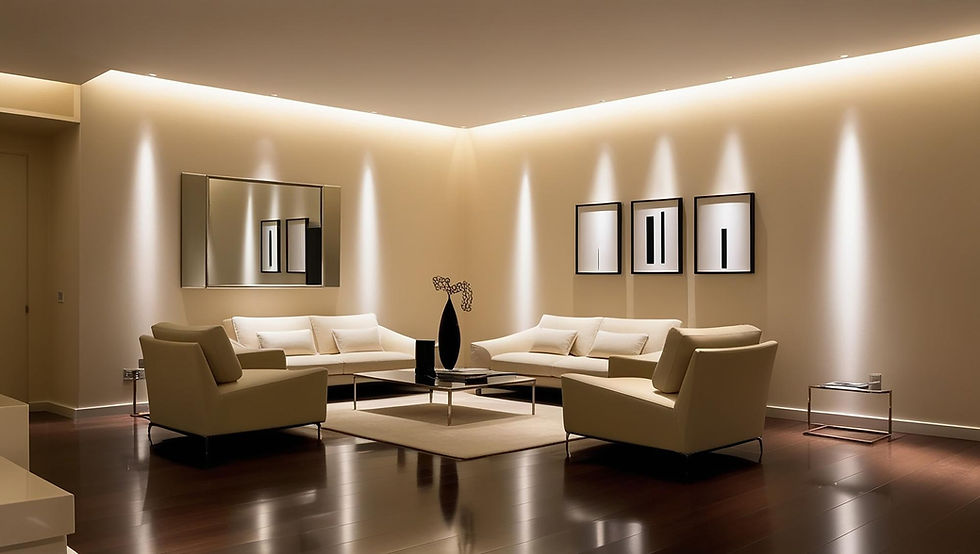Spatial Storytelling: How Layouts Guide Movement and Emotion
- Insync Marketing
- Aug 1, 2025
- 3 min read

Your Floor Plan Has a Voice - Are You Listening?
When you enter a home, you don’t just see the space - you feel it. You’re guided through the rooms without thinking: a cozy hallway draws you inward, an open living area invites pause, a tucked-away corner whispers privacy.
That’s spatial storytelling at work.
The layout of a space is more than just walls and furniture - it's a narrative in motion. It shapes how people move, interact, and feel. Great interior design doesn’t just make a space beautiful; it tells a silent story through flow, structure, and emotion.
What is Spatial Storytelling in Interior Design?
Spatial storytelling is the art of using layouts and spatial planning to create a journey. It answers questions like:
Where do people enter?
What do they notice first?
Where do they pause?
What emotions should each area evoke?
Whether you’re designing a luxury apartment or staging a show flat, the goal is the same: to create an emotional connection through intentional layout.
How Layouts Influence Emotion and Movement
1. The Entry Point Sets the Tone
Just like the first sentence of a book, the entrance sets the emotional tone. A grand foyer with high ceilings evokes awe. A narrow corridor lined with art invites curiosity.
Design Tip: Use symmetry, lighting, or a striking feature to draw the eye in and guide the first few steps.
2. Open Plans Encourage Togetherness
Open layouts break down barriers - literally. They create a seamless flow between living, dining, and kitchen areas, encouraging interaction and ease.
Perfect for:
Social homes
Entertaining spaces
Young families
Bonus: Use rugs, lighting, and ceiling treatments to subtly zone different areas without disrupting the open feel.
3. Transitions Build Rhythm
Not all spaces should shout. Smart design introduces pauses - moments of quiet between areas. A reading nook between two busy zones. A bench by the window. A hallway that slows your pace.
Design Insight: Transitions offer contrast, and contrast adds interest.
4. Corners and Nooks Invite Emotion
Not every story needs a spotlight. Sometimes, a tucked-away chair with a floor lamp says, “This is your space to breathe.”
Designing small pockets of purpose adds emotional warmth and makes a space feel lived in.
Tip: Use spatial layering - varying ceiling heights, partitions, or even flooring textures to define smaller "chapters" within your home’s layout.
The Hidden Power of Visual Pathways
Layouts also guide our eyes. Whether through furniture orientation, symmetry, or framing views - designers use sightlines to:
Draw attention to focal points
Create a sense of expansion
Invite exploration deeper into the space
Design Tip: Frame a beautiful view, art piece, or sculpture at the end of a corridor or across the room - it naturally pulls people in.
Why It Matters in Real Estate Design
Show flats that tell a spatial story are more likely to convert visitors into buyers. Why? Because people aren’t just looking for square footage. They’re imagining life within that space.
A good layout whispers: “This could be your everyday morning.” “Imagine your family gathered here.” “This is where you’ll unwind after work.”
That’s emotional marketing through spatial planning.
Conclusion: Don’t Just Fill a Space - Narrate It
Interior design isn’t just about what fits where - it’s about why it fits, and how it makes someone feel.
A well-designed layout doesn’t force movement; it invites it. It doesn’t scream emotion; it stirs it.
At Dzyine, we approach every project as a story waiting to be told - one room, one feeling, one step at a time.



